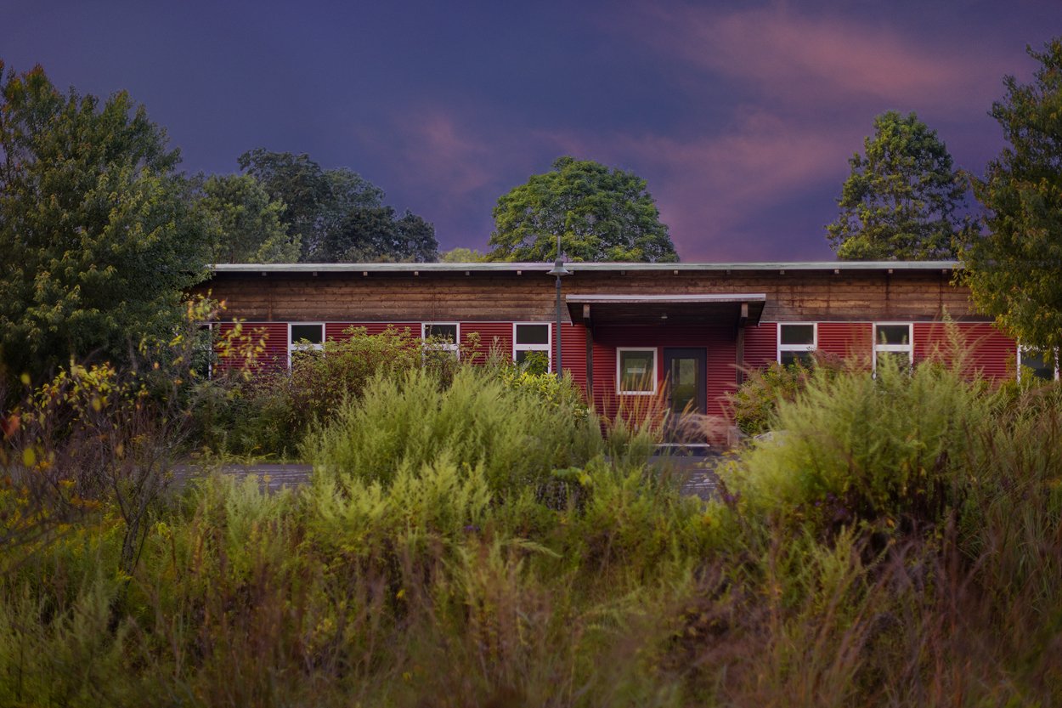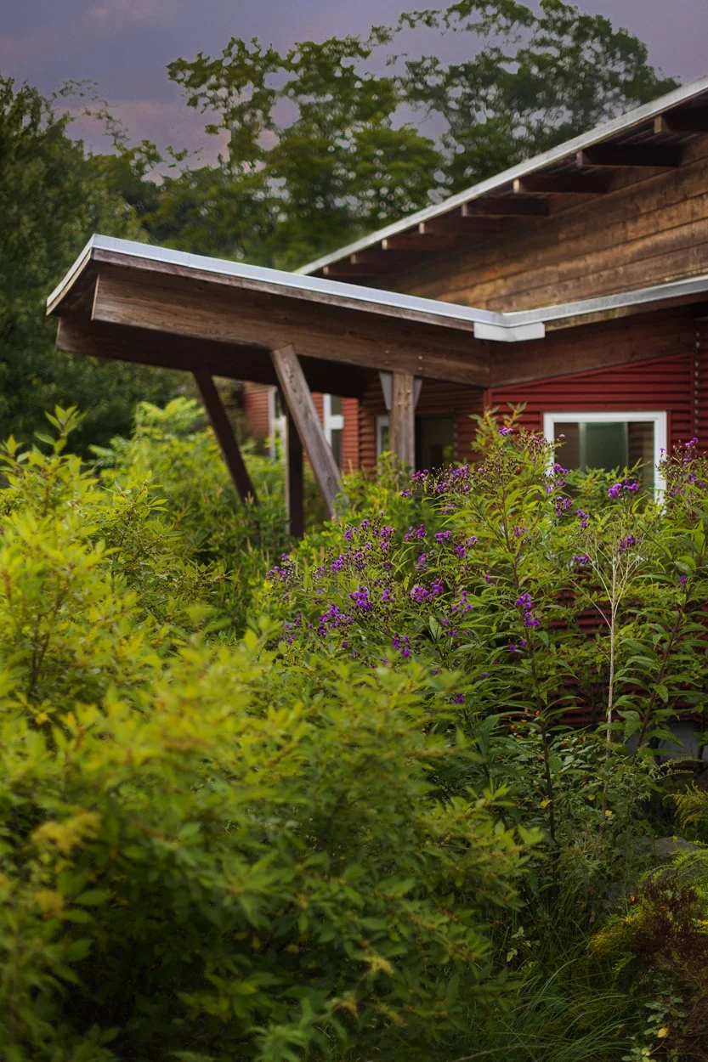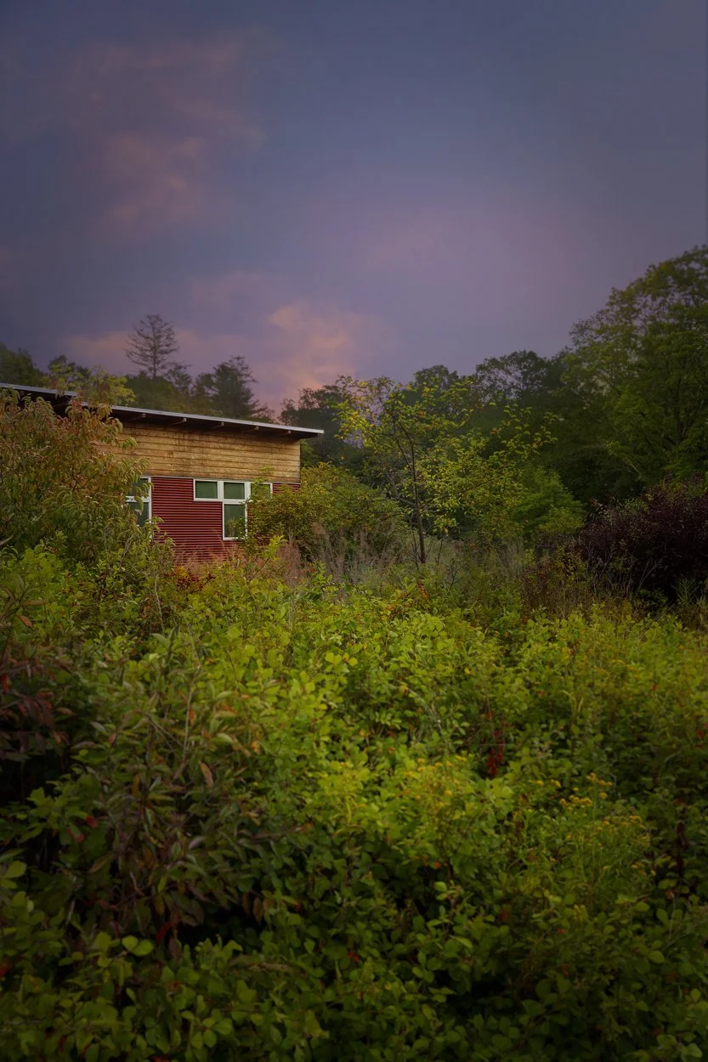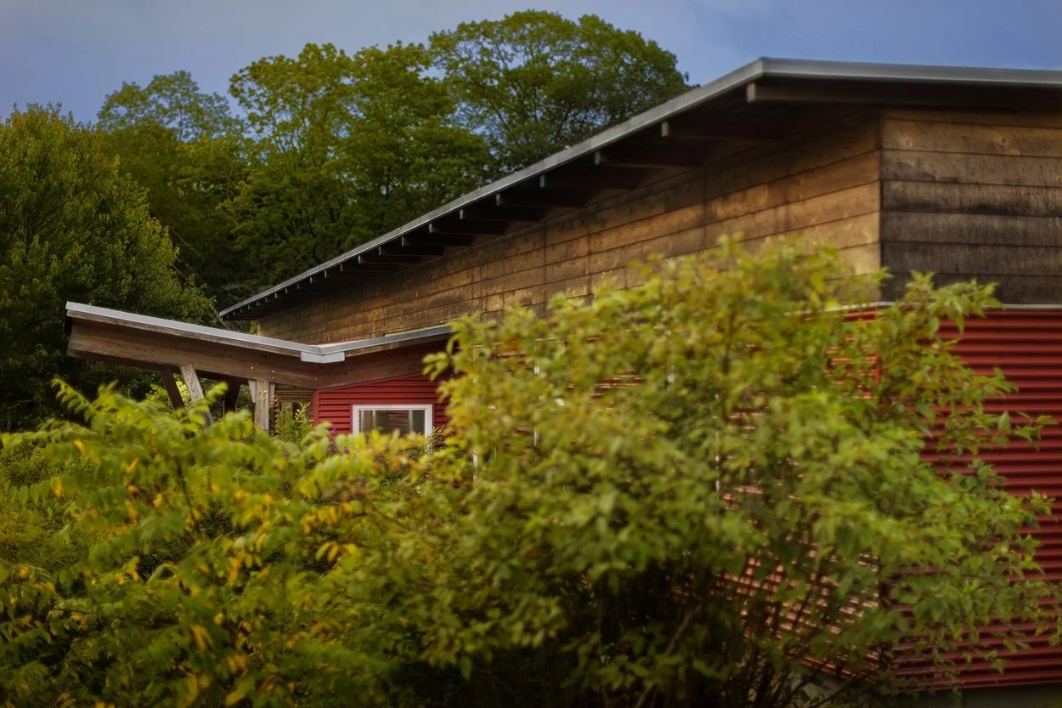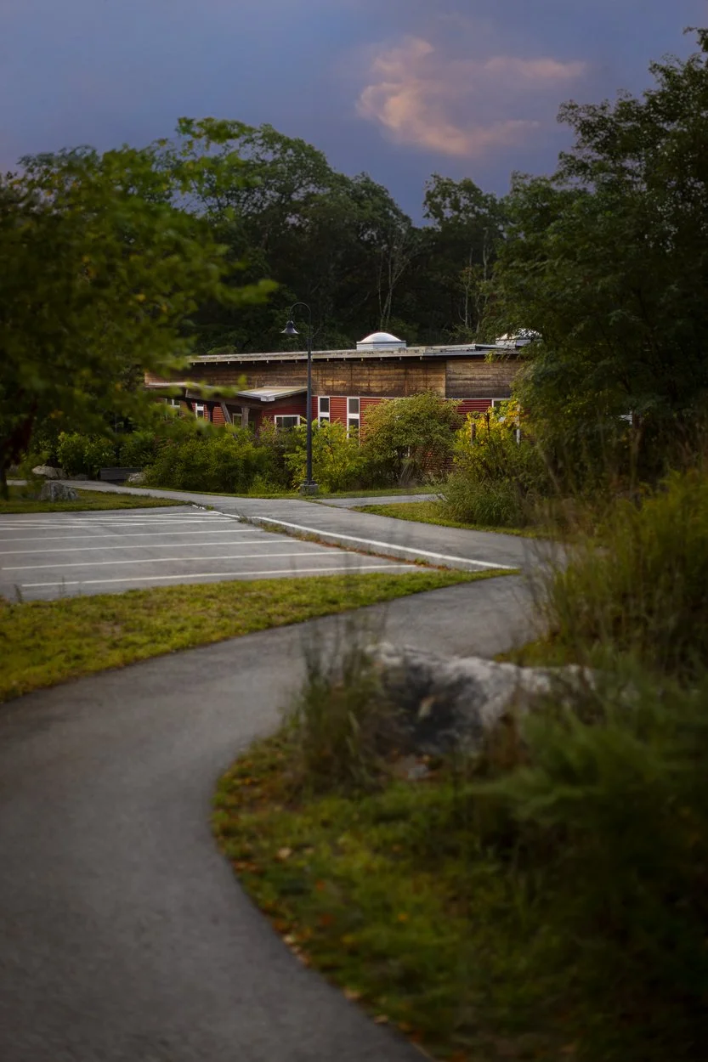A Dawn for the Future: The Environmental Learning Center at Drumlin Farm
I rose before the sun last Saturday.
I pulled on my favorite sweater, tugged the hood over my head to brace for the chill in the air, and stepped out into the kind of quiet only the earliest hours hold.
The streets were empty, coated in the deepest kind of shadows that come from a cloudy night. This is the time I love most—the in-between, when the world hasn’t quite stirred from their slumber, especially on the weekends. It’s when the air is sharp and the horizon glows faintly with the promise of something new.
I drove through the pre-daw stillness toward Lincoln, Massachusetts, to witness the Environmental Learning Center at Drumlin Farm emerge into the day.
Architecture That Listens
The Environmental Learning Center (ELC) was not built on the site, it was built with the earth. Set within the trees and meadows of Drumlin Farm, the ELC was designed with reverence for place—where natural light washes over classrooms, where wide windows frame the land, and where the curious gather to learn how intimately their lives are tied to the rhythms of the environment.
Designed by Maclay Architects of Vermont and built by Chapman Construction/Design, the center serves as both a place of learning and a symbol of what’s possible when design and construction align with the rhythms of the environment.
A Net-Positive Sanctuary
The ELC pulls off what traditional builders might feel is impossible, it is net-positive, producing more energy than it consumes. Its roof is covered in a solar photovoltaic array—119 panels strong—that harvest sunlight to power the building and share the surplus with other structures on the farm.
Its airtight envelope measures at 0.26 ACH50, tighter than even Passive House standards, keeping warmth where it belongs and dramatically reducing energy demand. This precision translates to an energy use intensity of just 16 kBtu/sf-yr—the envy of most sustainable projects.
Where many buildings are hungry machines, this one is integrated and generous.
The project is registered with the International Living Future Institute to achieve Zero Energy Building certification, a standard that challenges architects and builders to create spaces that balance ecology and economy. ILFI’s vision extends beyond efficiency toward regeneration—asking us to imagine buildings that don’t simply “do less harm,” but actively participate in healing.
As I set up my tripod in the damp grass, I could feel the chill of the metal seep into my fingertips. Breath clouded in the air, each exhale marking the time before sunrise. I framed the building as the first light touched its roofline, hazy gold filtering through the trees.
Bird-Friendly and Biophilic
Biophilia is more than a design buzzword here—it is a lived philosophy. Expansive glass windows offer light and views, but they also incorporate bird-friendly strategies, such as patterned glazing that birds can see, reducing deadly collisions. The design aligns with habitat and migration patterns, ensuring the building harmonizes with the creatures that pass over.
Rain gardens absorb stormwater, paths wind gently to connect indoor and outdoor learning spaces, and native plantings reinforce the lesson that human activity need not be an intrusion.
I often choose to make photos at dawn deliberately, and it felt especially important with this project. Just as the ELC embodies a new era in sustainable architecture, so too does dawn signal renewal. The joy of witnessing these quiet moments—when the world sleeps and I am alone with structure and sky—makes me feel like the luckiest person alive. These photographs are not just records; they are conversations between light, building, and witness.
A Call Toward the Possible
The Environmental Learning Center is more than an education hub. It is a case study, a model, and a message. It reminds us that the future is not fixed—we can design with care, with reverence, and with hope.
For those who dream of buildings that don’t simply occupy space but elevate it, the ELC is proof that such dreams are possible.
The sun climbed higher, the haze began to lift. Shadows grew shorter, edges sharpened, and the light turned harder—less forgiving, less quiet. I knew my time was done.
I collapsed my tripod, the chill of the metal now warmed by the morning, and loaded it back into the car. A last glance over my shoulder: the Environmental Learning Center stood in full daylight, a beacon to a better future, already carrying the weight of its mission.
If you are an architect, builder, or marketing manager dedicated to sustainability, you know how important it is to share these stories well. My role as a photographer is to capture not just structures, but the ideals they represent. If your next project deserves to be seen—and remembered—let’s begin that conversation.
Epilogue: A Chorus of Hands
No building of this caliber arrives through a single vision. It is a chorus.
Maclay Architects (Architect)
From the green valleys of Vermont, Maclay Architects wove whispered forests and sunlit windows into form—designing a net-zero sanctuary that sings daylight into every corner and lets the earth breathe through its walls.
Chapman Construction/Design (Builder)
Chapman Construction/Design, with offices in Newton and Manchester, approaches every project as a collaboration. At Drumlin Farm, they raised the Environmental Learning Center with a focus on harmony. Their work on the ELC honors the land it inhabits, balancing human craft with natural rhythm, and reminding us that construction can be an act of stewardship as much as skill.
Engineering Services of Vermont, LLC (Mechanical Engineer)
They are the unseen heartbeat of the building, crafting systems that hum in harmony with the seasons rather than clashing against them.
Samiotes Consultants, Inc. (Civil Engineer)
They shaped how water flows and earth contours, marrying drainage and path to meadow and rain garden, ensuring the building lives in balance—treading softly, rather than stamping its mark.
CBA Landscape Architects (Landscape Designer)
With shovels and soil, CBA painted the threshold between inside and out—planting native plants where walls might stand, arranging gardens where people might pause, teaching without words that nature and space are one.


